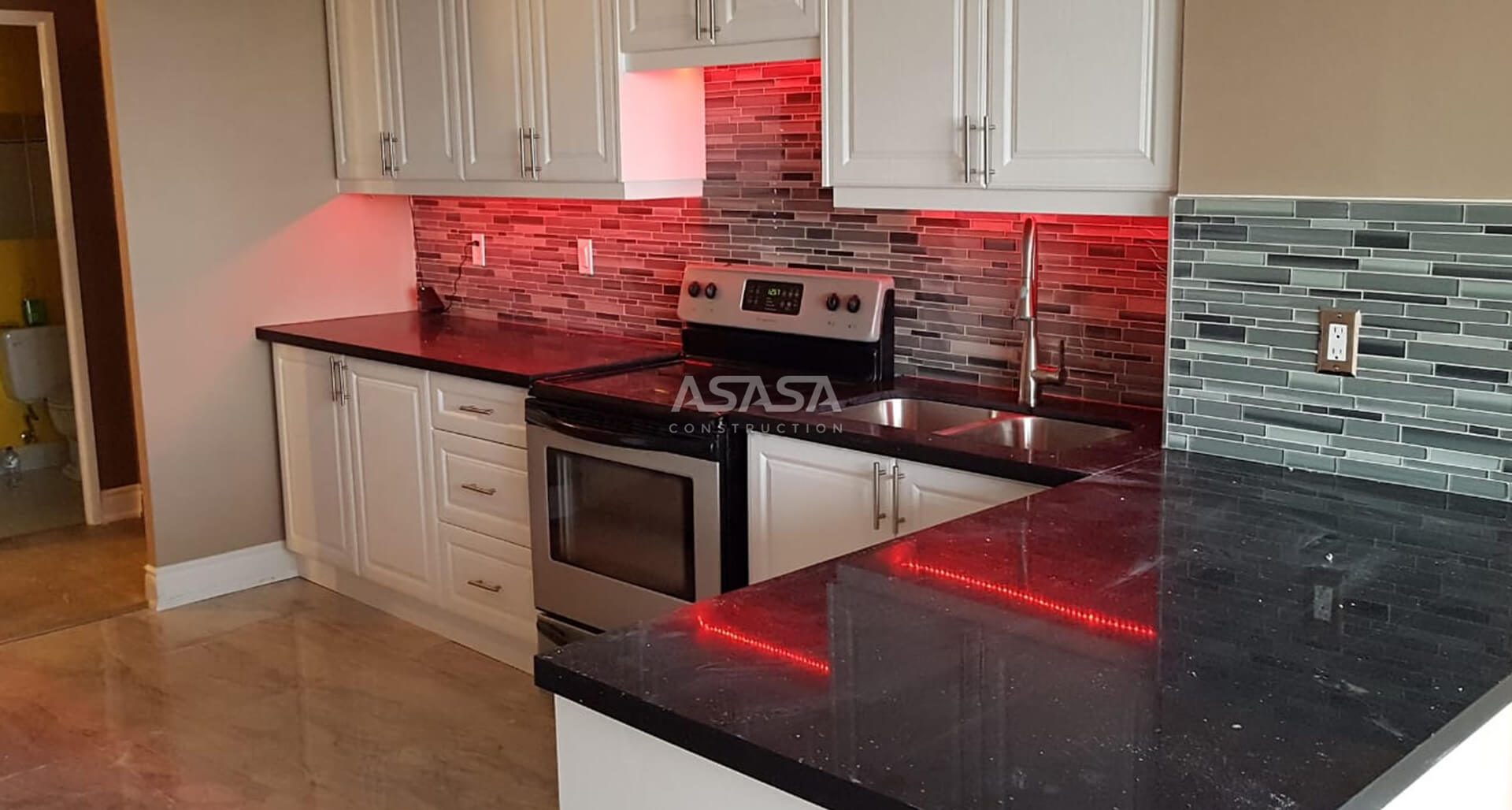
We have been in the business for the past ten years and have catered to thousands of kitchen renovation projects. Recently a client reached out to us to for kitchen renovation. He wanted to transform his kitchen according to his vision and add more cooking and sitting space. Our team gave him FREE Consultation, as we always do for our clients' convenience. We noted all his requirements, created a 3D visualization design model and presented it to the client. 3D Design gives the client an idea about the final product's look. We provide a FREE Quote before the project starts to let the client know about the project's cost estimation. After giving him all the information, we waited for his approval.
We are here to show you some of our best kitchen renovation projects. You can see our best residential renovation projects before and after pictures below.
Our client wanted a black quartz countertop, so we made sure to add that. The next thing on the list was the replacement of the sink, and we went for the one with two cupboards. We installed a fancy vertical design of the tap after approval from the client, and it added to the overall beauty of the kitchen. Then came the job of adding backsplash tiles over the cabinet. We presented shades of black and grey and installed the one finalized by the client. We moved the cooking range a little forward while installing tiles rather than disconnecting it to save time and adjusted it on the same spot after completing the process.
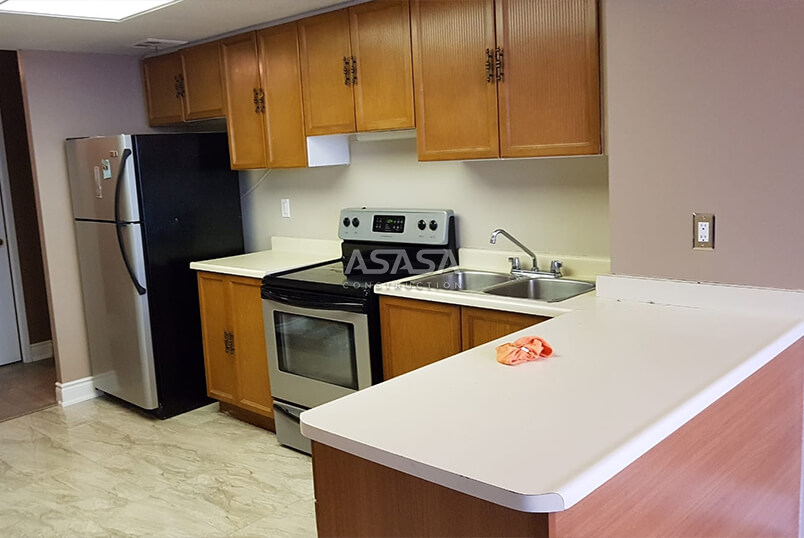 Before
Before
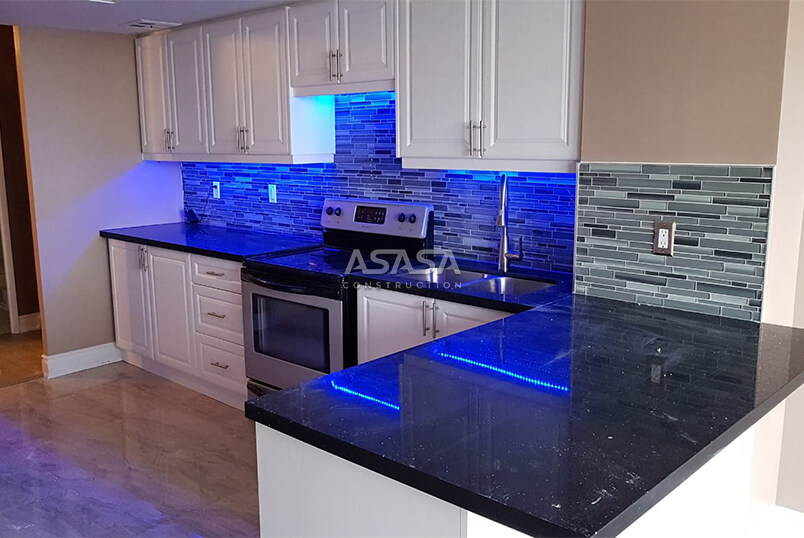 After
After
The next step of kitchen renovation was the replacement of cupboards over the kitchen cabinets. The previously installed cupboards were small in size, and we replaced them with a little more spacious cupboards with the client's consent. It created a storage place and gave a fulfilling touch to the entire outlook of the kitchen.
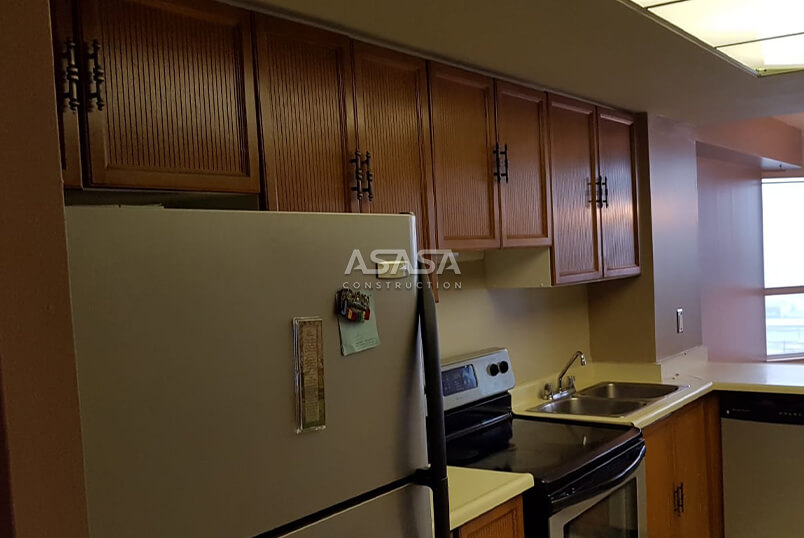 Before
Before
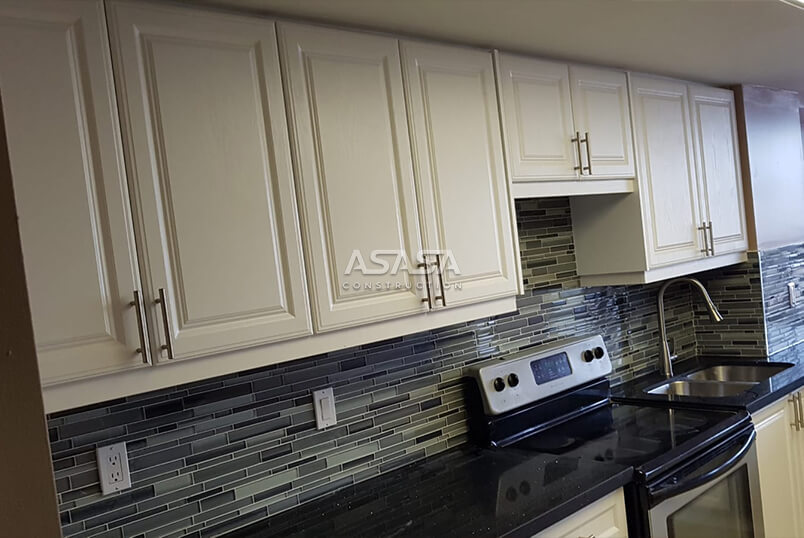 After
After
The next phase was replacing the kitchen island. Our client informed us beforehand that he wanted to enhance the sitting space on the island, so we showed him appropriate designs of large-sized islands. After selecting the final one, we started the installation, completed it in minimal time, and added black quartz countertops. After completion of all tasks, we felt like something was missing. So our team threw in the idea of undercabinet LED lights to make the appearance even more appealing, and the client loved it.
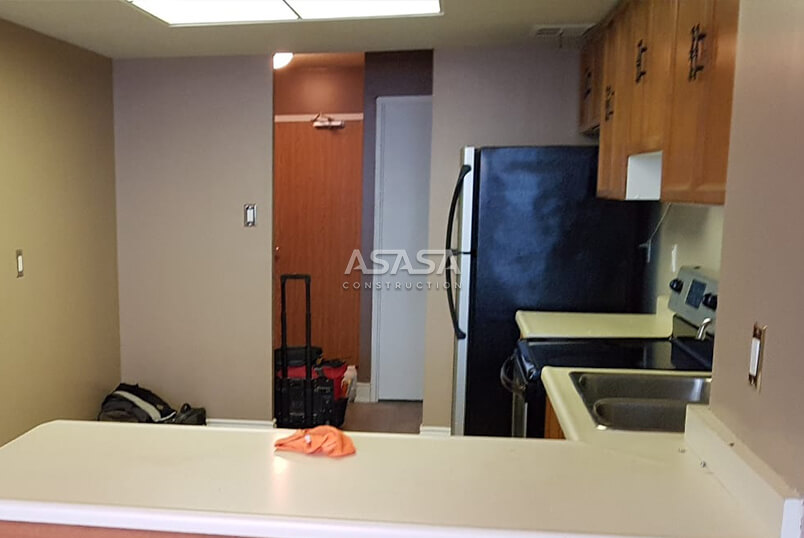 Before
Before
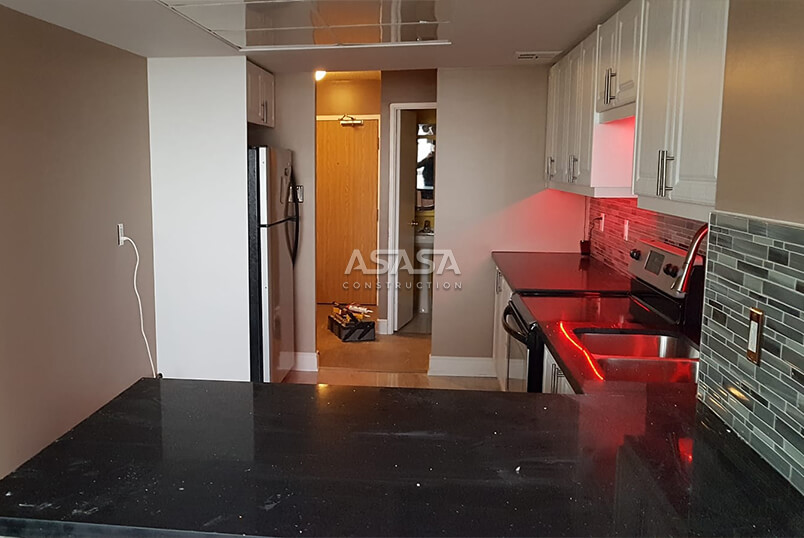 After
After






Copyright© 2025 ASASA Construction - Developed by NetMaticO Digital Marketing Agency