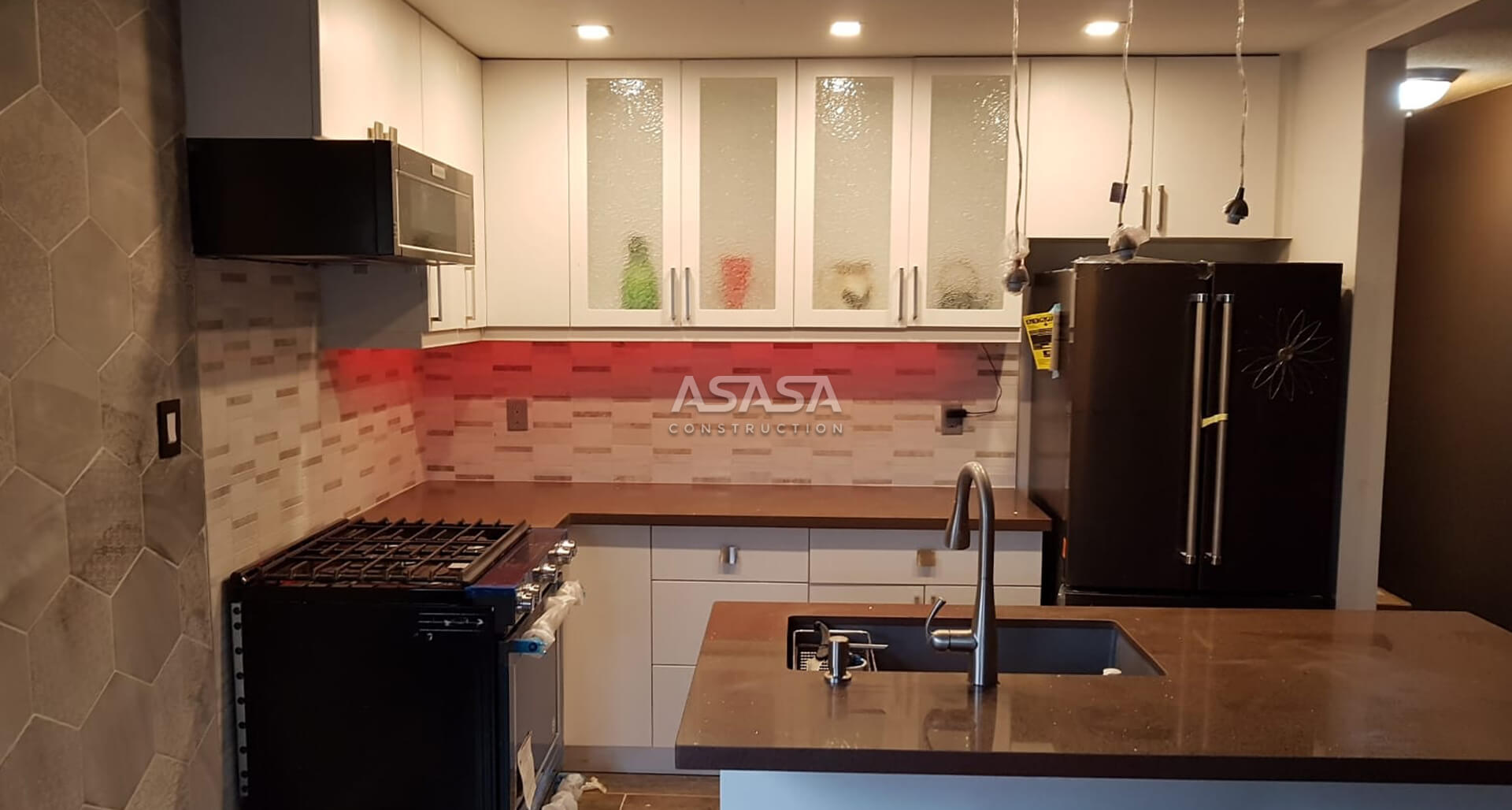
ASASA Construction planned the entire project from the start. We took a detailed survey of the whole kitchen, considering every little detail. After our experts evaluated it, we talked it over with the client. We wrote down all the details to finalize the project. We made sure that the homeowner was on board with us.
ASASA Construction had a lot of choices for both the designs and material; we were able to provide the client with multiple options. Our professional gave several suggestions and recommendations based on the client's demands and budget. After finalizing the material, we presented an interactive 3D Design model to the client containing all the final product specifications. The client liked the house's appearance, and we proceeded further after his approval. Our professionals also gave a free quote for the project to the client. It contained all the project's financial details, from material expenses to service charges. The client was quite happy with our approach and gave us a thumbs up to move forward.
We are here to show you some of our best kitchen renovation projects. You can see our best residential renovation projects before and after pictures below.
The
first step was to demolish the wall and give the kitchen an open concept
kitchen look. Then we started replacing the cabinets and cupboards with new
ones. Our professionals removed the cupboards carefully to prevent any damage
to the walls. We chose multi-sectioned cupboards and multiple drawers to
provide more storage space in the kitchen. Our team selected white cabinets,
and white drawers with silver metal handle complemented the countertop. We also
replaced the sink with a new one.
 After
After
Our knowledgeable team went first to gather information and conduct site surveys. We create a detailed list of all the client's requirements to avoid confusion or inconvenience during the project. The island had to install next. Our professionals selected the best island for the kitchen, with white cabinetry on the bottom and a brown quartz countertop on top. Put on a sink and a traditional metallic tap on the kitchen island. We choose the countertop to give the island greater seating room, and the island countertop provided extra space for cooking and sitting.
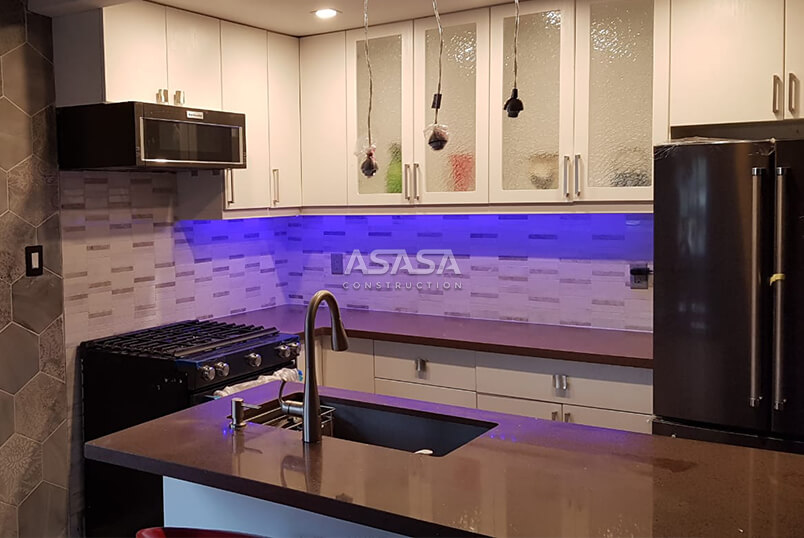 After
After
It was
finally time to go all team on the kitchen floor. To ensure the safety of the
bottom level, our specialists worked slowly and steadily when removing the old
tiles. Our technicians first assessed the state of the floor, and because the
gaps between the tiles were uneven, we poured grout into fixing them. We
cleaned the tiles and applied the polishing cream after the grout had settled
properly. To achieve the greatest results, we let enough time for the cream
dry.
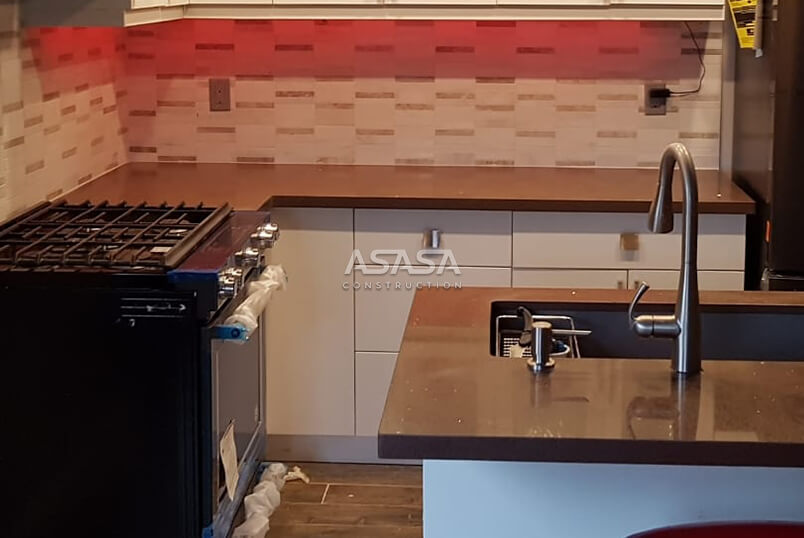 After
After
The next step for this kitchen remodel was the replacement of the cabinets. The cabinets were removed efficiently, and we opted for a white sharp-edged plain countertop. The cabinet cupboards and drawers were from the same model installed in the over cabinet cupboards to keep harmony in the appearance. More sections were added to the closets to make more room for storage.
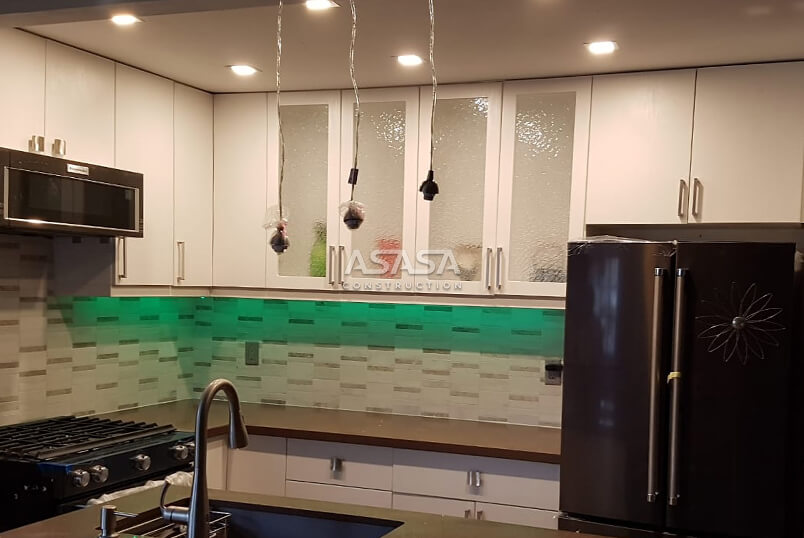 After
After
The
wall over the cabinet was plain grey, and the client wanted something done. So,
we proposed adding a backsplash on the wall, and the client agreed. We recommended
a metallic grey and lighted brown stripe-like pattern, and the client loved it,
so we started the installation. Our professionals made sure that the tiles were
installed with great detailing without any imperfections so that the outlook
looked appealing. After backsplash installation, the backsplash looked
flawless, and the metallic grey and light brown color-coordinated with the
kitchen's color scheme.
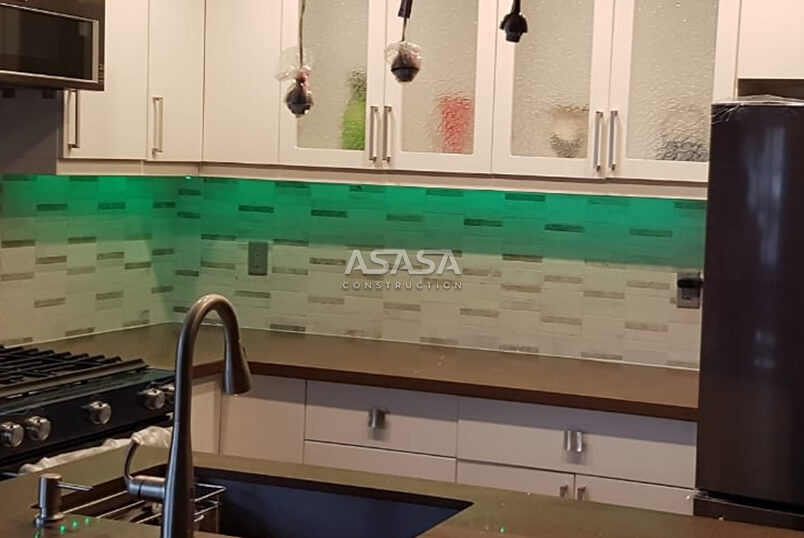 After
After
At
last, we installed a refrigerator, range, and range hood. The carvings were
done on the opposite wall, and LED lights were placed beautifully to give it a
more artistic look. Our workers checked if all the electrical connections
worked. Presented the finished product to the client, who was completely blown
away by our efforts. Kitchen renovations are one of our most popular services,
and we were happy with the client's enthusiastic response.
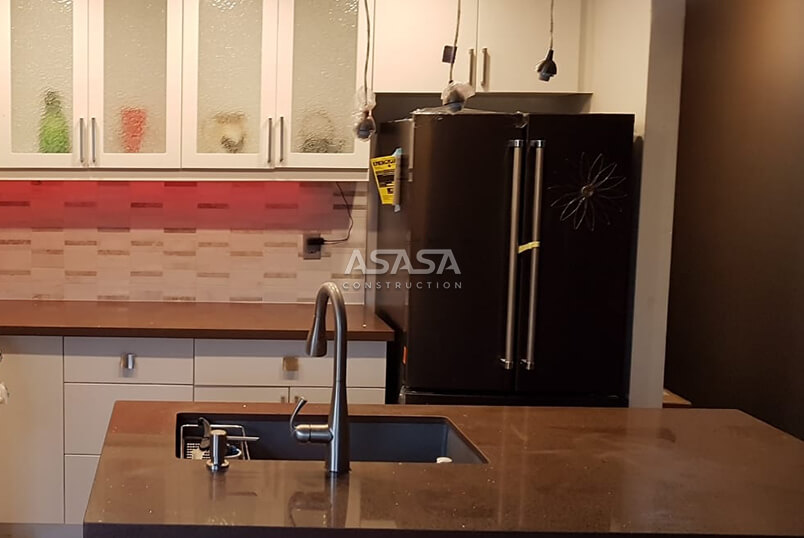 After
After






Copyright© 2025 ASASA Construction - Developed by NetMaticO Digital Marketing Agency