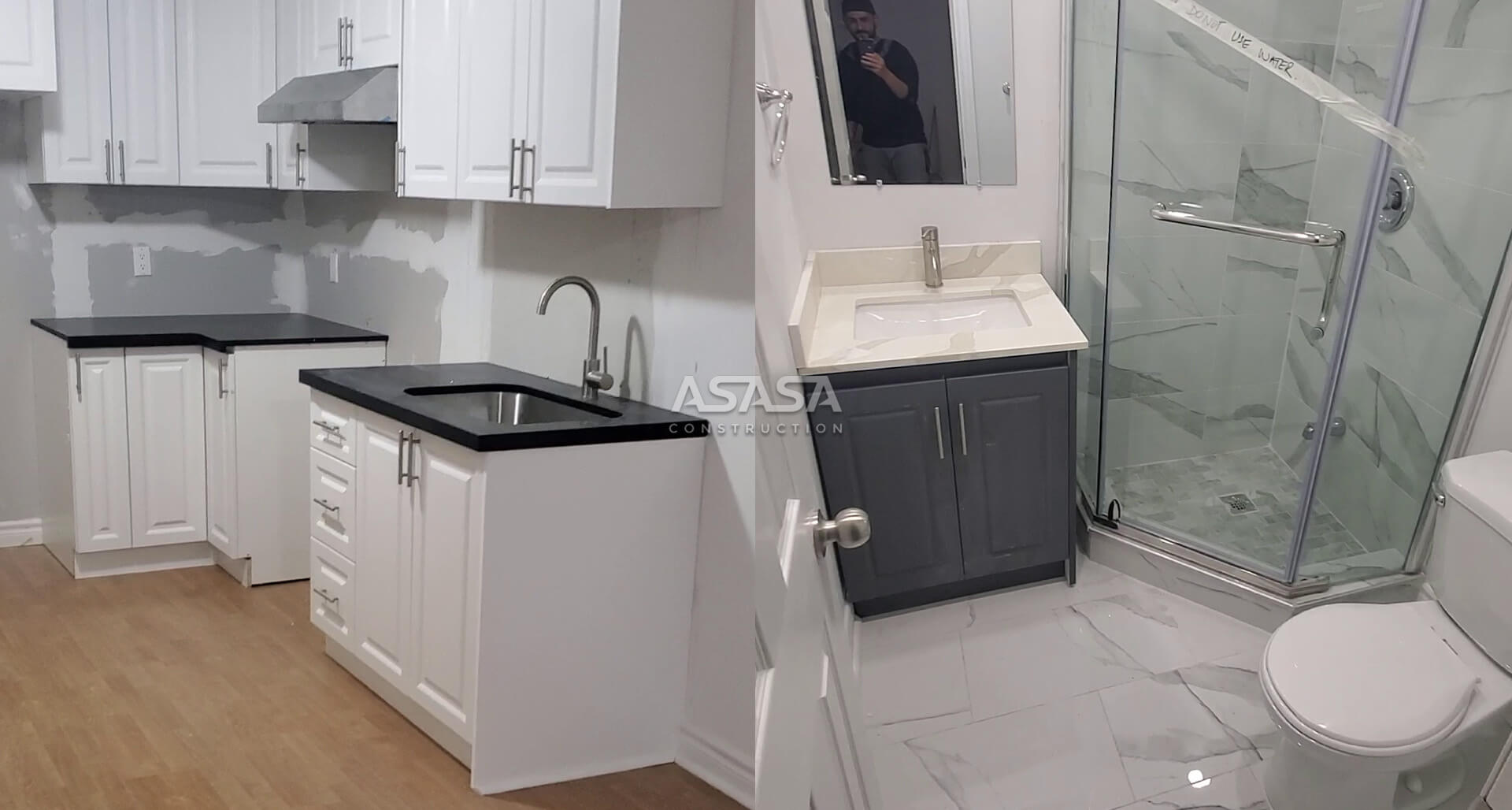
ASASA Construction is a commercial and residential renovation company that is licensed and insured. We have a skilled team of architects, planners, and interior designers specializing in commercial, residential, and public sector projects. For more than a decade, we have brought pride and enthusiasm to our works. At ASASA Construction, we strive to provide the highest quality work to ensure complete customer satisfaction. Thanks to our customer-oriented approach, every job is handled with care and efficiency.
ASASA Construction has delivered cutting-edge renovation and construction services to our respected clients. We recognize that each project is distinct and necessitates a different approach. Our staff works on sizeable commercial renovation projects, but we also work on small-scale residential projects.
Whether
you're looking to outsource a residential or commercial project, ASASA
Construction will provide high-quality construction and renovation services.
Please look at some of the projects we've accomplished that have pleased our
clients. Our clients' happiness and the projects you can see below speak
volumes about our expertise and commitment. For our clients, we always design
the best. We are one of Toronto's most reputable commercial and residential contractors.
Our
skilled team first went to gather information and conduct site surveys. To
avoid any confusion or bother during the project, we make a detailed list of
all the client's requirements. Our experts examined the location and looked
into all the possibilities and solutions for meeting the needs. We finalized
and stored all of the data from the site survey and provided them to the client
to inform him of the current situation.
 Before
Before
 After
After
We offered the client a FREE Consultation after obtaining
all of the requirements. We talked about every detail of the project, from the
budget to the timeline. ASASA construction experts give the best
recommendations to our customers to meet all of their needs while staying
within their budget. We provided a FREE Cost
Estimation for the entire project, including all costs involved
with the best service. Our experts also suggested other cost-cutting options
for the project. We created a 3D Design model of the finished product and
provided it to the client once we completed all of its requests. The client was
happy to see the model since it helped him imagine how his bathroom would
appear once finished.
 Before
Before
 After
After
The client requested to change the tiles on
the bathroom floor and walls. So, our team presented many samples that
fulfilled the client's requirements. We arranged them and showed them to the
client for confirmation once they had finalized one design. First, our experts
checked the leveling of the floor and the walls. We started placing the tiles
after making a few changes. During this process, we took extra precautions to
guarantee that the interlocking of the parts was done correctly, with no gaps
in between.
 Before
Before
 After
After
The
next step was to finish the shower's outside walls, so our experts examined the
condition of the wall and ceiling. To prepare the surface for painting, we
applied the compound to the damaged regions. We painted the walls and ceiling
white to give it a light and airy feel. To improve the appearance of the walls,
our technicians used the most efficient painting service possible, including
even coatings, proper detailing, and finishing. Lights were also mounted on the
ceiling and walls by our electrician.
 Before
Before
 After
After
Our team of experts replaces the cabinets carefully. We perfectly selected a timeless black and white color scheme to complement the countertops. The storage capacity can increase by installing multiple drawers and cabinets. Our main goal was to give more storage space to the client; therefore, we added more cabinets on top. The kitchen had an out-of-this-world appearance thanks to the sleek style of our precisely chosen cabinets, which top with a black counter.
 Before
Before
 After
After
The final stage was to add a shower. Our plumbers installed the batteries. We chose to tap and shower designs compatible with the shower case. We built a glass door to give the shower case a modern and stylish aspect, and the client was delighted with the style and quality of the door.
We fitted the glass door quickly and without incident, and
we tested its performance. Showed the finished product to the client, who was
utterly blown away by our efforts. Bathroom renovations are among our most
popular services, and we were also pleased with the client's positive response.
 Before
Before
 After
After






Copyright© 2025 ASASA Construction - Developed by NetMaticO Digital Marketing Agency