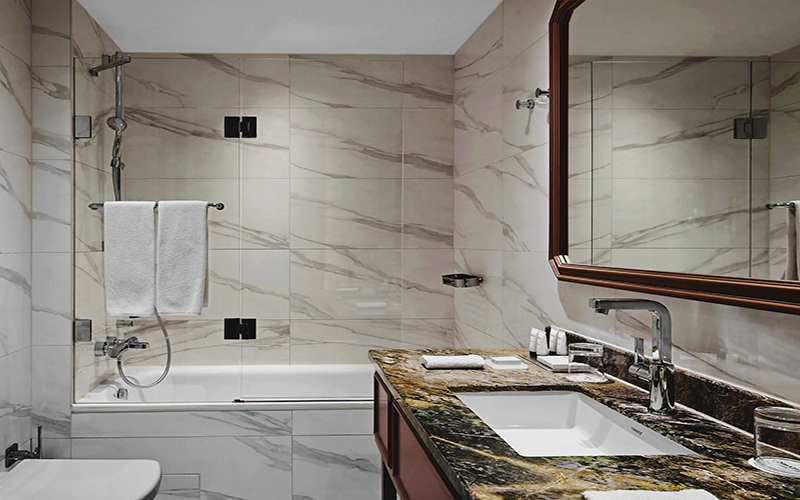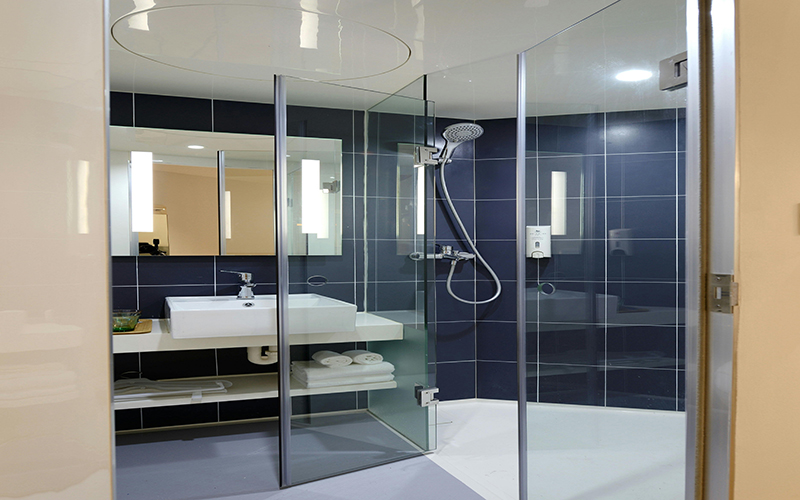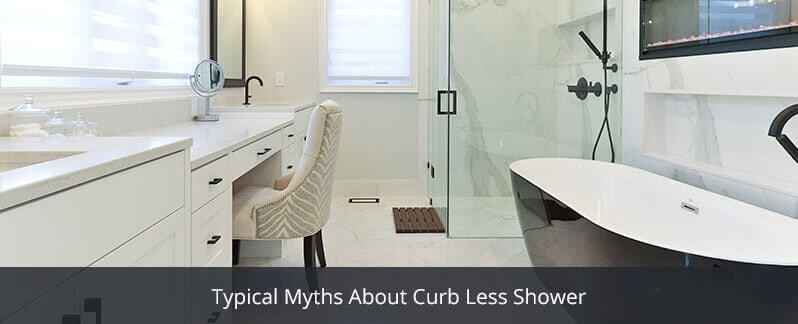How to Choose Best Bathroom Countertops & Sink
How to Choose Best Bathroom Countertops & Sink?
Bathroom countertops in Toronto are
as important as their twin in the kitchen because they not just only provide a
utilitarian work surface but also a massive piece of the decorating theme. A
good bathroom countertop is the right concoction of artistic taste and
durability that’s ample to meet the demands of how you live. Pretty often, we
have noticed that the bathroom is not given much priority during the design
process of the entire home. Rather the ornamentation of the bath, most of the
time, comes to an end once the bathroom tiles and the bath
accessories get finalized.
With interior designing given so much emphasis, any bathroom designing process should not end on the tiles and the accessories. The ‘’step towards charisma’’ begins right after the installation of the tiles. And what can be better than concentrating on the vanity counter that gives room to the daily elements? Moreover, teaming this vanity counter along with wallpaper, a perfect sink, and lighting can take the bathroom designs to just another level.
Different Types of Countertop Materials:
Granite as Bathroom Countertop:
Long-lasting, elegant, and stain-resistant, granite is the Ferrari of countertops in Toronto. Once the surface of choice for top-notch bathrooms, granite countertops in Toronto is increasing in popularity for a broad scope of home styles. It is the most enduring and much easier to care for any of the natural stone. While it is relatively expensive and it provides an elegant look that is incomparable.
Source: Pinterest
Maintenance:
Granite countertops need to be airtight every six months to
almost a year. You can easily clean the countertops with liquid detergent and
warm water. Avoid rough cleaners; they will dull and scratch the finish. Small
scratches and chips can be polished down.
Cost: $75 to $200 per square foot(installed).
Quartz as Bathroom Countertop:
Manufactured quartz impersonates the look of granite, limestone or marble, but is even more immune to blemishes and stains. It consists of almost 90% quartz fragments; this synthetic blend comes in a wide range of colors and density. Four companies — Okite, Silestone, CaesarStone, and DuPont’s Zodiaq — make more than 135 manufactured quartz countertops.
Source: Pinterest
Advantages:
- Quartz is tougher than granite and does not require sealing.
- It is naturally invulnerable to stains, moisture, and bacteria.
- It has a wide range of edge treatments and installation options
Disadvantages:
- Quartz can be expensive.
- Whet and textured finishes will show fingerprints and smudges, so frequent wipe-downs may be necessary.
Maintenance:
Practical for the bathroom, quartz is long-lasting, easy to clean, and does not require to be airtight.
Cost:
The average cost of quartz countertops in Toronto range from $110 to $250 per square foot (including labor)
Tile as Bathroom Countertop:
Tile has always been a famous material for affordable countertops in Toronto, but homeowners often complain about the need for cleaning the grout. However, tiles are coming out in much bigger sizes, which eradicate the need for numerous grout lines. Through-body porcelain tiles are stronger than granite and about a third of its price. Plus, the countless types of ceramic and porcelain tiles, including ones that have a sleek metallic look, allow for exclusive designs. Tiles also go well with other materials such as concrete or glass.
Source: Pinterest
Advantages:
- Glazed ceramic tiles are prone to heat, scratches, stains,
and moisture.
- Tile is affordable, and individual tiles are easily replaceable if damaged.
- The installation and pattern can be customized.
Disadvantages:
- Grout can attract stains and mildew and may be challenging to keep clean.
Maintenance:
Grout lines need maintenance and cleaning every day. The
tiles are easy to clean with any household detergent.
Cost:
For plain-colored tiles, $3 to $45 per tile. For hand-painted tiles, $6 to $80 per tile.
Solid-Surface Components
Their designs look the same as the natural stone; the solid surface is one of the most trendy countertop options available in the market. Known by their brand names such as Staron, Corian, Avonite, and Gibraltar, this easy-to-maintain synthetic commodity can mold to fit any design specifications. No longer exclusively an industrial material, concrete has miraculous shape-shifting abilities that allow an endless array of looks. Most concrete countertops manufactured are offsite for maximum quality control.
Source: Pinterest
Maintenance:
As it is nonporous, so it is easy to clean.
Cost:
$75 to $150 square foot (installed)
Pros:
- It’s a tempting organic material that can mime the look of
natural stone.
- There is a wide variety of customized colors, decorative
inlays, and textures.
- It can tone into the exact shape, edge style, and
dimensions.
- It’s extremely long-lasting.
- It’s reasonably eco-friendly, especially with the addition
of recycled content
- Because concrete is a naturally porous material, countertops
need to be waxed and sealed regularly.
- Visible seam lines are common, although their appearance can
minimize with a colored filler.
We specialize in the best countertops in Toronto, contact us
Different Types of Sinks:
Undermount Sinks:
This type of sink sits under the counter. The fringe of the sink is fixed to the base of the countertop, sitting on top opposite to it.
Advantages:
This sink creates a smooth, tidy look, as less of it is
evident. Water and spills can be wiped out directly from the countertop into
the sink without any hindrance, making it an easy-to-clean benefit for family
bathrooms.
Disadvantages:
Under mounting a sink will generally only be achievable with
a solid-surface countertop, such as stone, and is not advisable with a
laminate, as it can’t be airtight as well against moisture. These sinks are
also more expensive than top-mount ones.
Good for:
Combined family bathrooms.
Top-mount Sinks:
A top-mount, or drop-in, the sink is designed to sit on top of the counter, as the name suggests. Generally, most of the sink sits underneath the counter, with just the fringe of it sitting on top of, and clear above, the counter. The rim can be either bulky or slim, depending on the style you choose.
Source: Pinterest
Advantages:
Top-mount sinks are good enough for most countertop
materials, including wood and laminate, as the cutout covered by the sink and,
therefore, no danger getting damaged by water. They are also less expensive
than under-mount sinks to install in a stone countertop because they don’t require polishing of the
cutout edges.
Disadvantages :
You can’t wipe the water and spills straight from the
counter into the sink.
Good for:
Exclusive master bathrooms and minimal schemes.
Pedestal Sinks:
If your choice is a simple wall-mounted sink, but your waste drain has to go through the floor and can not move, then a pedestal sink is a great option.
Source: Pinterest
Advantages:
The pedestals underneath the sink sit between the base of
the floor and sink, obscuring any pipework in between. A pedestal sink is
also artistically pleasing and perfect if you want to give your bathroom a classical
touch.
Disadvantages:
You will not have any storage space underneath the sink or
any counter space around it. As there is generally a gap between the back of
pedestal and the wall this option can also be a bit hard to clean around, as
Good for:
Period bathrooms and traditional textures.
Period bathrooms and traditional textures.
Vessel Sinks:
A vessel sink is one that usually sits entirely on top of the countertop, although there are a few models that sit moderately under the counter.
Source: Pinterest
Advantages:
Dissimilar to sinks that are uncovered above the counter
minutely or not at all. Vessel sinks seek attention and are a way to create a
sleek look in your bathroom. A vessel sink is basically like a huge bowl, so it
is a good alternative if you like deep sinks that can hold a good water
quantity.
Disadvantages:
Due to the stature of vessel sinks and the way they sit high
on the counter, attentive planning of the counter height, and the height of the
cabinets underneath, is required to ensure that the sink does not end up being
too uncomfortable and high to use. It often leads to lesser storage space
underneath the counter. Cleaning around the fringe and back of the sink can
also be a little hard.
Good for:
Master powder rooms and bathrooms.
Integrated Sinks:
Many top-notch vanity cabinets offer a compact countertop with a sink. With this style, as part of the countertop, the sink is molded. Various materials, such as acrylic and porcelain, are used to make it.
Source: Pinterest
Advantages:
An integrated sink is easier to clean. There are no seams or
ridges, so it’s streamlined and the right choice for busy family bathrooms.
These sinks are usually available in standard sizes. Some suppliers offer the
option to have it custom made to the size that suits your space best.
Disadvantages:
Integrated tops get designed, so the countertop gradually slopes down and inward to create a sink in the middle. It can lead to having less flat counter space than with other models.
Semi-recessed Sinks:
If your bathroom has a tight space, but you would still like some cabinet space under your sink for storage, then a semi-recessed possibility might be the thing you need.
Advantages:
A semi-recessed sink sits in front of countertop and the
cabinet, favoring you to have shallower cabinets — maybe even as hollow as
about 12 inches, depending on the model you choose. It frees up sufficient
floor space. So it also keeps most of the counter space empty. It can be a good
choice for young children and people with finite mobility, as you can get close
to the sink to reach the faucet without any hindrance to a countertop and
cabinets.
Disadvantages:
The storage space underneath is defined. Also, because there
is no countertop around the face of the sink to catch water, spills, and
splashes onto the floor are more pre, especially in a home that has children.
Good for:
Tight spaces and children’s bathrooms.
Wall-mounted Sinks:
It is fixed directly into the wall without any need to sit in or on a countertop. It looks streamlined and gives a minimal feeling to a room
Source: Pinterest
Advantages:
A wall-mounted sink does not have cabinets below
it, which saves on space and also leaves a more clear floor area, making the
room look bigger. For a wall-mounted sink to work perfectly in your space,
including the waste and plumbing must be placed inside the wall to have a clean
look.
Disadvantages:
There is no space to store things, and “landing” space is
absent due to the absence of a countertop. Analyze your need for storage in
your bathroom before choosing a wall-mounted sink and maybe secure it for the
powder room, where storage is not important.
Good for:
Smaller spaces.
Wash Plane Sinks:
Wash plane sinks often seen in a sleek restaurant and hotel bathrooms, are the simplest of the options. They’re slim, streamlined, and stylish
Source: Pinterest
Advantages:
Wash plane sinks take up very little space, so you can place
in a room where space is limited, like a powder room. A stonemason can mold
them in this style from marble, granite, engineered stone. They install a
stainless steel trough under the sink to hold the water before it runs into the
waste pipe.
Disadvantages:
Wash plane sinks are best suited for the powder room, where
the sink will be used just for handwashing. They do not have the option of
having a plug, plus they are very shallow, so they are not designed to hold
water.
Good for:
Powder rooms.
Checkout 13 Mid-century Modern Kitchen & Bathroom Tiles Designs & Ideas.




![Basement Renovation Cost in Toronto [Year 2025]](https://asasaconstruction.com/uploads/post/1742002745basement-renovation-cost-in-toronto-2025.png)

