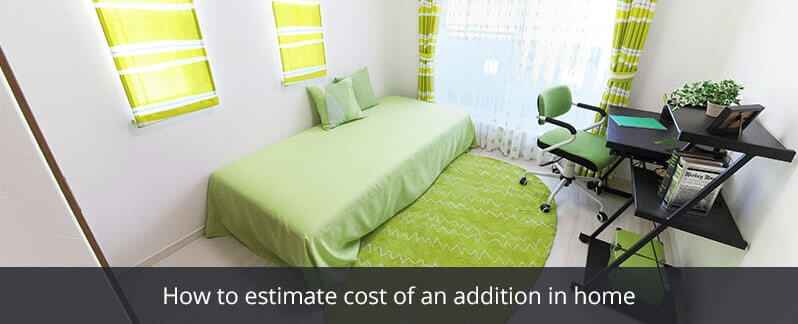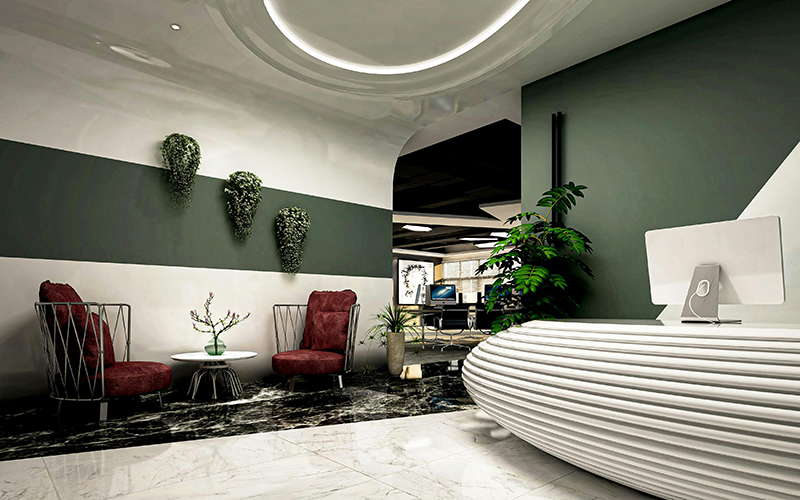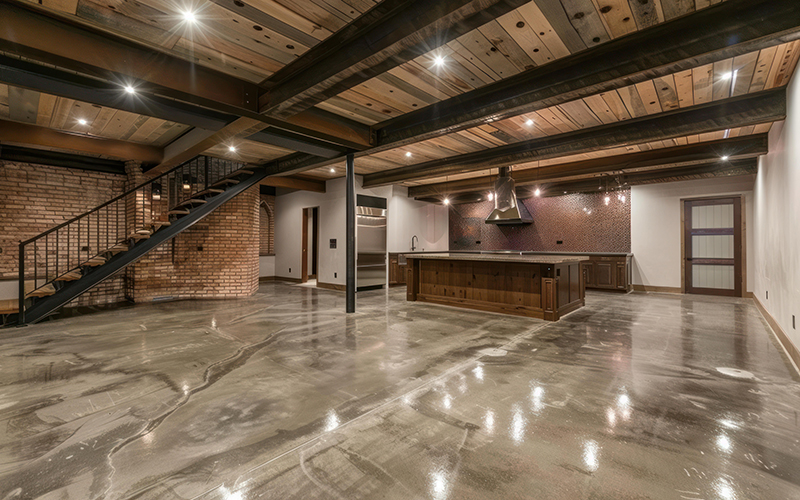How much does a Home Addition Cost?
There can be type many additions made to an average house, like basement addition, floor additions and partial additions. Every type comes with its pros and cons and different prices depending on the scale of addition.
Room Additions:
Homeowners always need to alter their room counts depending on their changing requirements. Whenever you are in need of adding another room in your house, you can either divide one into two or build a new one.
The room addition is one of the most important construction tasks where you have to build a new structure complementing the rest of the house. The average cost ranges from $90 to $210 per square foot. Whether you build a new room from scratch or divide any already built structure, you should follow the following guidelines:
- You should avail the services of a professional architect to see if the room is blending in rest of the house. This practice can be beneficial for the good appearance of the house as well as the enhancing worth of the property.
- Safety of the project is also an important factor, and a structural engineer can give you valuable details in this regard.
- Get a general contractor or a remodelling contractor on board.
Building new room from scratch can be more expensive than dividing already built room. But a good general contractor can help you by providing a suitable alternative.
Source: Pinterest
Sunroom:
As a choice for a cost-efficient room addition, the sunroom is probably the most suitable option. An estimated cost of an average sunroom starts from $16,000 up to $68,000 or more for 200-square foot area. The cost of sunroom addition depends on various factors like its location, area, plumbing and electrical work. The cost estimations of professional services linked to sunroom addition are given below:
- An electrician can be hired at $50–$100 per hour
- Carpenters charge around $70 per hour on average.
- $20–$40 per hour is the average cost for painters.
If you want to lower the cost further for sunroom addition, you can consult a good remodelling contractor.
Source: Pinterest
Detached Additions:
Multiple types of detached room addition services are provided in the market right now. Detached rooms in different styles, architecture and prices are available from already modelled shack-like structures available from $15,000 to 18,000$. One flaw of these detached rooms is that they generally do not have gas and electricity. Another option is detached rest houses which are averagely available around $25,000. Detached garage addition can also be availed under the same price range of 25,000$. For ideal results in detached additions, you need to hire a quality contractor to guide you through thick and thin. Other services required in detached addition are plumbing, electrical, painting.
The type and quality of material used in detached additions can influence the overall cost. Following factors can also have an impact on the cost of your detached addition:
- The cost of prefabricated structure used for detached addition?
- If you are building the detached addition from scratch without using prefabricated structure, you will have to hire an architect (cost on average $5000)
- If the area on which the addition is to be done needs excavation or cleaning up? (average cost of $70 per cubic yard)
- The outlook of the detached home addition should look blend in with rest of the house and surroundings? (the average cost of siding is $2 to $8 per square foot).
Source: Pinterest
Factors Influencing Cost:
While allocating budget for home additions, you should keep certain factors in mind, like the area and square footage of addition. The area and scale of addition are directly proportional to cost which means bigger the scale, higher the cost. Other key factors influencing the cost of addition are given below:
- For designing the most appropriate and suitable design complementing rest of the house, you need to hire a quality architect if you calculate the percentage of architect’s expenses out of the total budget of a home addition. It would be 10% to 18% of the total cost of the whole assignment.
- The area on which home addition is to be done needs to be prepared first. That includes excavation, demolishing and cleaning up of the area. From wall removal costing around $300–$500 and the average cost of excavation is around $2,500.
- The average cost of integration of roof trusses and beams is approximately around $15–$30 per square foot. This cost can vary according to lumber and labour expenses.
Factors Influencing Average Cost:
- The average cost of slab foundation and concrete footings is around $75-80$ per cubic yard.
- The charges of roofing using galvanized steel flashing and asphalt shingles for an average new addition ranges from $80 to $100 per square foot.
- The average cost for Installation of vinyl finishing trim for the exterior of any addition is around $7 to 8$ per square foot.
- The average cost of interior finishing through drywalling of walls and ceiling is around $10 for 4 by 8-foot drywall wall or sheet.
- The approximate cost of insulation is $2 per square foot on average.
- The cost of door ranges from $170 to 180$ on average. The cost can vary depending upon the type of material, style and design of the door.
- The average cost of window addition is $300–$700 per window. Just like doors, this cost can fluctuate depending on the quality and type of material used.
- The average cost of moulding the ceiling is around $3 per foot.
- The average cost of an electrician for all kinds of electrical works is around $50–$100 per hour.
- The cost of flooring like ceramic tile is around ($1,700), for lamination ($2800), for vinyl ($1200), wood flooring ($4500), natural stone ($1900).
- The average cost for installation of vents and ducts is around $1100.
All these factors can have a positive and negative effect on your home addition cost. So you need to hire a good remodelling contractor to guide you for most cost-efficient options.
Need of Architects for Home Additions?
Importance of an architect is vital in any construction. While dealing with home addition, the architect’s role becomes significant when complications come into home addition. If you have hired a general contractor for the addition of a simple room with one door, then it is fine. But if you want to incorporate a staircase or want to add a room by changing the symmetry of house, then you need an architect. The architect can help you in designing the safest and most appropriate structure for your home additions.
Bringing an architect on board can increase the cost for your home addition but guarantee the ideal results as output. The architect has an eye for detail that can help materialize your thoughts into reality. The home addition service backed up by a quality architect can boost up the worth of your property in a longer run.
Source: Pinterest
How can Addition Boost the Worth of your House?
The addition of a house can bring immense changes to the worth of your property. The addition of the house should be done keeping all important aspects in mind. From safety to efficiently handling the outlook of the addition, all these factors can leave a positive effect on the resale value of your house. If the addition is mishandled, then it can even bring the resale value of your house down.
Source: Pinterest
Prepare an agreement of cost and payment:
While hiring any general or remodelling contractor for your home additions, make sure that you get everything on paper beforehand. You and your contractor might agree verbally on something, but during the actual course of things, different scenarios unfold. Certain cases can give rise to complication and disagreement between you and contractor. For example, if your contractor did not note down your demands in detail and deliver something that you did not ask for. The contractor would want money because he delivered service anyway but you are not willing to pay because you did not get desired results. Then in such a condition, a written agreement can help save complications and both parties have to accept the relevant clauses of the pact.
Ways to lower cost:
You can use the following techniques to lower the cost of home addition:
- The use of prefabricated structure can save up to $20,000 from the overall cost of your home addition.
- Building upon the same structure can help save expenses of excavation and cleaning up.
- Swapping of things can prove helpful in saving cost like exchanging older cabinets and drawers with new ones can save from 15,000$ to 60,000$.
- Bringing a good contractor on board can help as well. A good contractor provides the most cost-efficient alternatives that can lower the overall cost.
- You can save some money by increasing your productivity like doing demolition and clearance yourself can charges of labour worth 500$.
Further more if you want to know about office designs then read Most Trending Office Design Ideas for 2021 by ASASA




![Basement Renovation Cost in Toronto [Year 2025]](https://asasaconstruction.com/uploads/post/1742002745basement-renovation-cost-in-toronto-2025.png)

