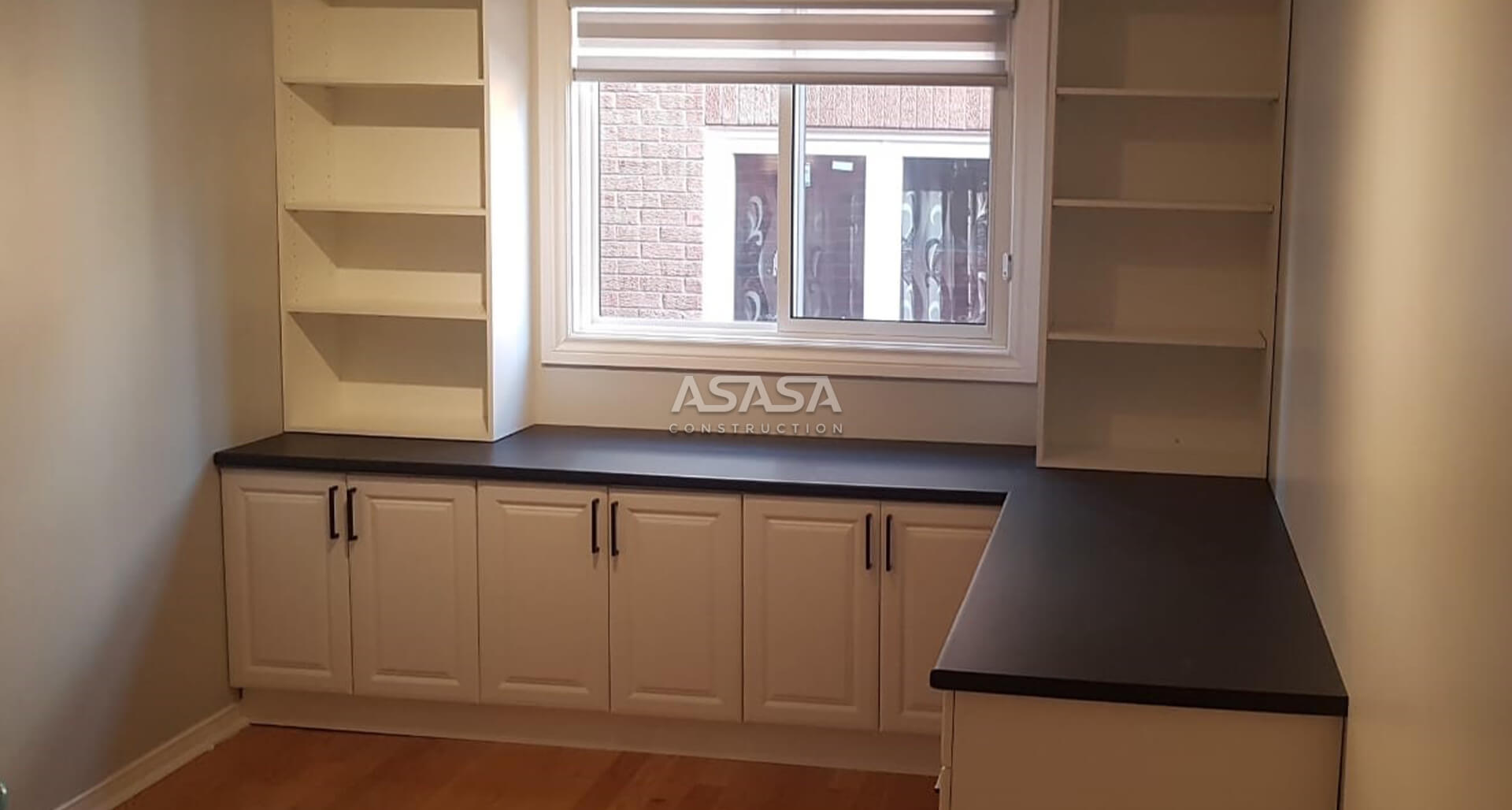
We received a challenging job offer from one of our clients for converting a small room into a custom study room for their kid. To be honest, when our team arrived at the site, it appeared to be a bit of a test because of the small size room available. The project's main objective was to increase the storage capability of the place through our innovation, and we don't shy away from challenging circumstances, so we took up the challenge. We asked the client to give us all his requirements in detail and how much storage he wants. After gathering all the essentials, we devised a plan considering all the options available.
We are here to show you some of our best house renovation projects. You can see our best commercial renovation projects before and after pictures below.
Our team presented many ideas and options that could help get the desired results. Our client was pretty impressed by our professionalism and loved the ideas, so finally, he gave us the green light. Initially, we built a 3D visualization design based on our plans and showed it to our client.
 After
After
Our team started by replacing the window, and we installed a horizontal slider window so that the sunlight passes through all day. Then we moved on to installing drawers and custom cabinets. Considering the limited area available, we decided to opt for multiple sections in the cabinet to enhance the storage space. That's what the place looked like in the project's initial phase.
 After
After
We gave the cabinets black quartz covering after approval from the client. After completing cabinet installation, we placed drawers with ample enough depth to facilitate accommodation. We installed a set of three drawers and gave black quartz countertops to them as well to keep the harmony in appearance. We were told to leave some room for the study chair, so we left a leg space between the cabinet and drawers.
 After
After
Then came the most challenging task to extend the storage capacity further. Our super professional team came up with an ingenious idea of incorporating vertically elongated shelves on both sides of the cabinet. The client was also shown the design during the 3D visualization presentation. Both frames had five sections each to maximum storage, and their color was coordinated with the rest of the setup. After their installation, our team gave the final touches and ensured the finishes were done up to the standards of ASASA Construction's level. That's how the Study room looked like after completion.
 After
After






Copyright© 2025 ASASA Construction - Developed by NetMaticO Digital Marketing Agency