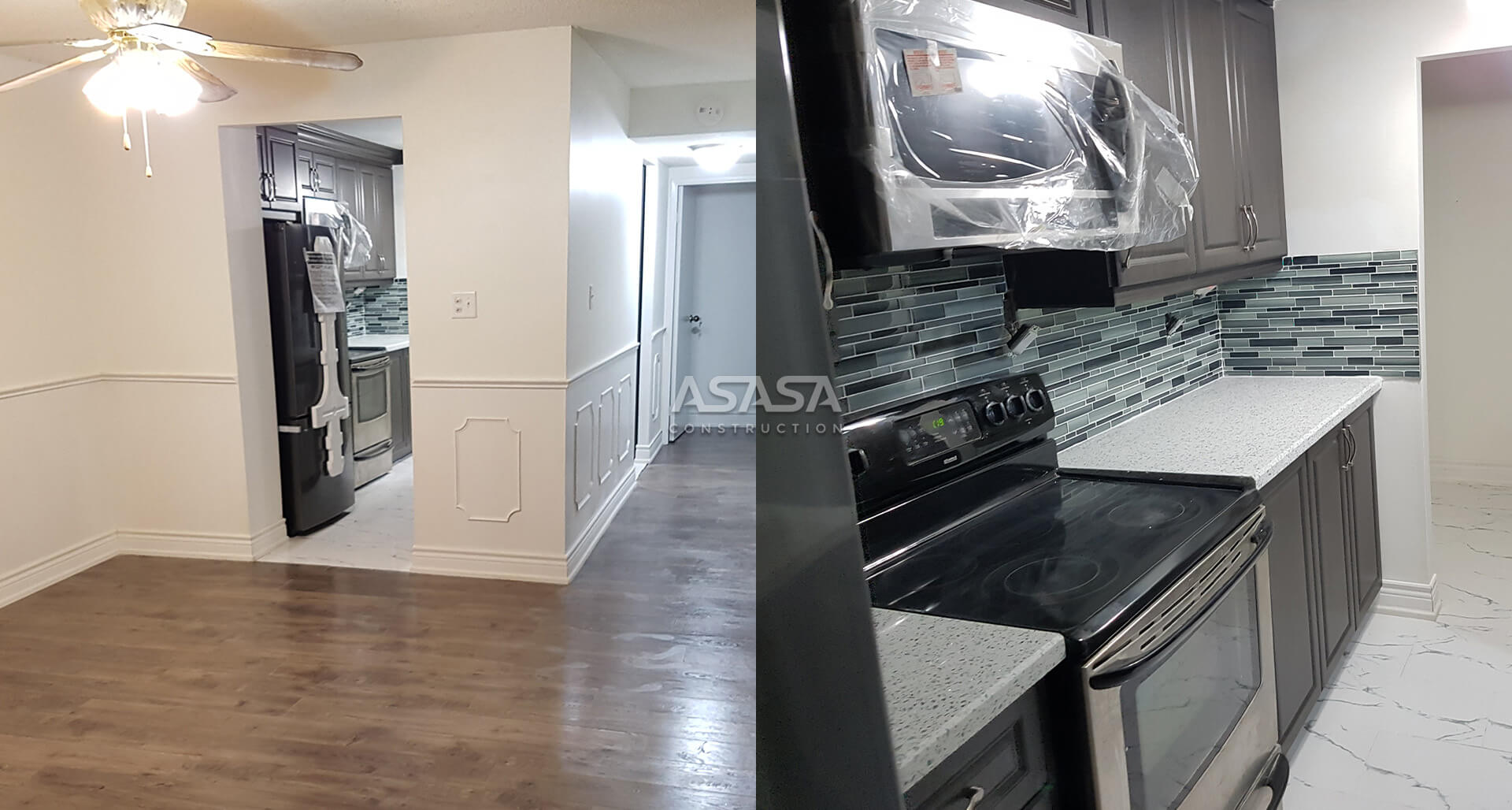The Ground Floor Bathroom had to be restructured as adding a bathtub in place of the standing shower needed an opening of space. After the demolition of the standing shower, we also took down the wall next to it to create more room for bathtub installation. We examined the surface of the wall and applied compounds for leveling. When the mixture dried, we rechecked the leveling and, after confirmation, proceeded further. We installed tiles on the bathtub walls and filled gaps with an appropriate quantity of grout. The mortar that we applied was also a balanced inconsistency to give better adhesion. We came up with the idea of installing a shower along with a bathtub, and the client loved it, so we did so. Waterproofing and sealing were done efficiently. Our plumbers checked all the connections to ensure that everything was working fine.


















